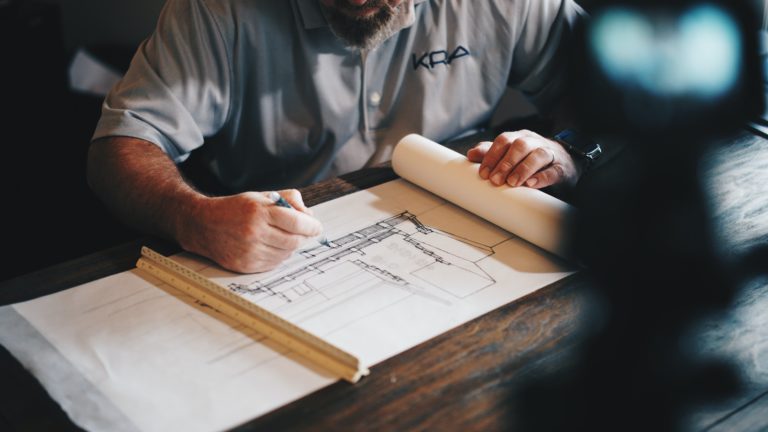
When planning either a new office wall installation or a reconfiguration of an existing office space, it’s important to consider the layout of your office space. Although demountable walls are modular and can be taken down and relocated much more easily than traditional drywall, you still want to put a plan in place for your office layout.
When considering your needs, you should look at two different areas: the fundamental requirements of the space, and the needs of the individuals who will be using that space.
Requirements of the space itself can include things like access to equipment, space, tools, power outlets, storage, ethernet ports, and more. Most of the physical, technical requirements of the space should be considered here.
Taking the needs of the individuals using the space into consideration involves asking yourself whether or not you have any employees who require certain accessibility tools or equipment, such as ergonomic furniture, if they need to collaborate with others frequently, or if they require a certain level of privacy for private meetings or phone calls. These factors will have a major impact on the layout and design of the space.
By considering both the requirements of the space and the individuals, you can be sure that your work space will be conducive to productive work done by happy employees.
It’s very easy to let grand designs and lofty goals pull your attention away from what is feasible and realistic.
Not straying outside of your budget, unless you have good reason to, is usually the best route when planning an office installation or renovation. If time is of the essence and you need a very quick installation in a short period of time, consider walls that are designed for quick installation, like demountable wall systems.
Working with a designer to set realistic goals and expectations for the project will help keep your office renovation or installation on time and within the budget.
If you’re adding a new space to the office or renovating an existing one, you should always consider how that space will fit in with the rest of the office.
Making sure that this space works with the general flow of your office will have a better impact on the day to day activities of your employees. For instance, consider layouts that shorten the distances between areas that are frequently traveled between, such as supervisor’s offices and the workers they oversee, or different departments that may have frequent collaboration.
Another thing to consider is the volume of foot traffic that the area might see. It’s not ideal to have a lot of people crammed into the same space, so in the case of hallways, consider widening the space, or having secondary pathways.
In the case of office renovations and installations, it’s never better to go it alone. Working with Toronto Wall and Office Installation Experts like Choice Office and Wall Installations will help to ensure that your project is done on time and done right the first time.
To learn more, contact us today.