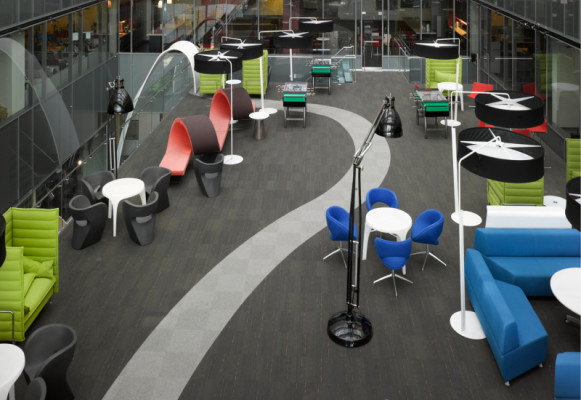
Whether you’re purchasing new office furniture or moving to a new space, it’s imperative that you have your layout ready as early as possible. After all, you don’t want your furniture installation services crew to have to finish installing only to realize you’ve accidentally barricaded the bathrooms.
While preparing a space can be hectic, and it could be tempting to ‘wing it’, we strongly recommend that you work closely with a professional designer and dealer, and make sure that your office is laid out with these 3 office layout elements:
Take a copy of the proposed design plan, and mark every important doorway. Restrooms, break areas, conference rooms, elevators, offices of management—anything that will need to be accessed often.
How difficult is it for employees to reach these? Do any have to take a ‘long way’ or double back? If so, you might want to reorganize the desks to form more of a grid. Is there a passage that will be more heavily trafficked? Then it could greatly improve the flow of foot-traffic to make it a bit wider.
Collaboration is an important part of most businesses, but it requires certain facilities. Your needs will vary depending upon your number of employees and the nature of your industry, but you want to make sure that your designer knows precisely what facilities you will need to accommodate your collaborative requirements. Make sure that desks and departments that work together frequently are close, and have easy access to each other. Providing designated collaborative workspaces such as ‘quiet rooms’ can also help teams to work together without distraction.
Make sure that you have enough conference rooms, and that the conference rooms have the space, seating, audio-visual equipment, and facilities to accommodate your needs. Remember, conferences can be both time-consuming and extremely important; having to re-schedule meetings due to lack of resources can be a great burden on company time.
Perhaps the most important elements in office layout is access to power. The last thing you want to do at the end of a job is realize that you’re going to have to run an extension cable because a block of cubicles don’t have an outlet.
A well-planned office space will have ample power and network access in all areas, adequate phone lines, and easily-accessible power outlets for phone chargers, laptops, and other mobile devices. It’s also advisable to have an Ethernet connection for your employees even if your office has wireless Internet; this will both compensate for older devices that don’t have wireless access, as well as providing a backup in case the wireless router goes down. When going over the power and cable with your designer, you want to make sure that you’re specific with the requirements you give your designer, and make sure that you have enough installed to support your business as it expands in the foreseeable future.
Once you have worked out all the office layout details with your designer, you can rest assured that your furniture installation services will be effective.
Ready to get started? Want more advice on making sure you’re ready for us? Contact us today.