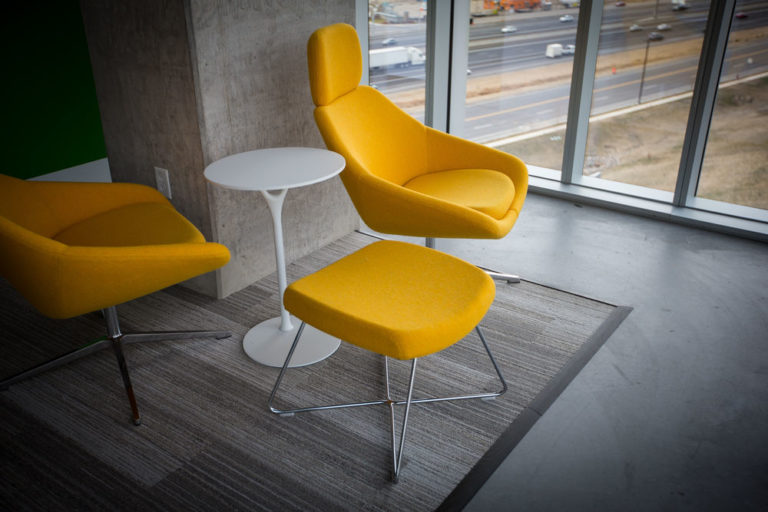
When it comes to office furniture installation in Toronto, you want to make sure that you know precisely what you need. And while many of these needs are fairly straightforward, such as the number of workspaces, access to power, and general layout, there are often some considerations that must be taken above and beyond the standard concerns.
These two considerations could very well require special planning prior to beginning furniture installation in the Toronto office.
Every office space should meet the standards put forth by the Accessibility for Ontarians with Disabilities Act. Elevator access, ramps, and properly outfitted restrooms are required of all workspaces. But if you know that you have a staff member with mobility devices such as crutches or a wheelchair, it may help to improve efficiency (and raise morale) to have their workspace and the office floor plan optimized to account for their assistance device.
There are also medical concerns that do not require mobility assistance which can be compensated for in your new office plan. Other medical issues can be accommodated by a few key decisions in office furniture selection and layout, such as low-lighting options for staff who suffer from migraine headaches, or ergonomic foot rests for employees with joint problems.
In the past, we have stressed the importance of first impressions. And while it’s important to see that any clients, prospective employees, or potential investors are impressed by your workers and the quality of their workspaces, it’s equally important that these visitors aren’t a cause of distraction.
There are a number of options to cull the level of distraction that visitors pose. The first is to organize your office so that your social and conference spaces are closest to reception. That way, the workers who see the most foot traffic are those who are not in a place of isolation or deep concentration, and are far less likely to ‘lose their train of thought’ as a result.
Another option is to make a ‘fish bowl’ type of area, where visitors can see a conventional work area or cubicle layout, but the wall system between reception and the workers has measures to minimize the potential for distraction, such as soundproofing, blind systems, and glass tinting.
Regardless of the consideration, we can help you to make a plan to execute your Toronto office furniture installation. Contact us to book an appointment today.